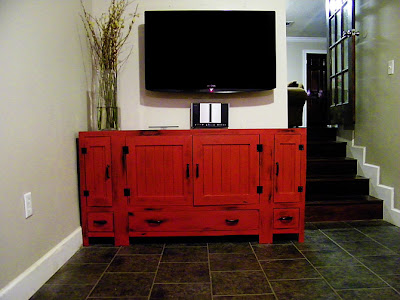The laundry room and half bathroom aren't really worthy of their own before posts, so I'm going to lump them in with the den. This portion of the house is where we made the biggest change to the layout. This is what the den looked like when we took possession of the house:
Through the door on the left hand wall (in the second picture) is another bedroom. I don't have any before pictures of that room. (oops!) Both the laundry room and the half bathroom are located off of that bedroom as well as an exterior entrance. (If you need a quick refresher on the layout you can find one here.) The half bath looked like a bad gas station restroom, and the laundry room wasn't even as nice as the half bath.
 |
| Yikes |
Lets recap the downstairs:
Den
- Sheetrock over paneling - check!
- Uneven walls due to said sheetrock - check!
- Wallpaper - check!
- Tile not properly adhered to the floor - check!
- Grout everywhere but under the couch - check!
Half Bath
- Sink hanging from the wall - check!
- Dingy tile - check!
- Gross concrete block - check!
Laundry Room
- More gross concrete block - check!
- Concrete floor with peeled paint - check!
- Sheetrock removed to uncover the return air vent - check!
Looks like everything is accounted for!










































